2026 Featured Builders
Every year, HOMEARAMA® provides local builders the opportunity to showcase their very best work. These outstanding builders are eager to welcome you into their homes.
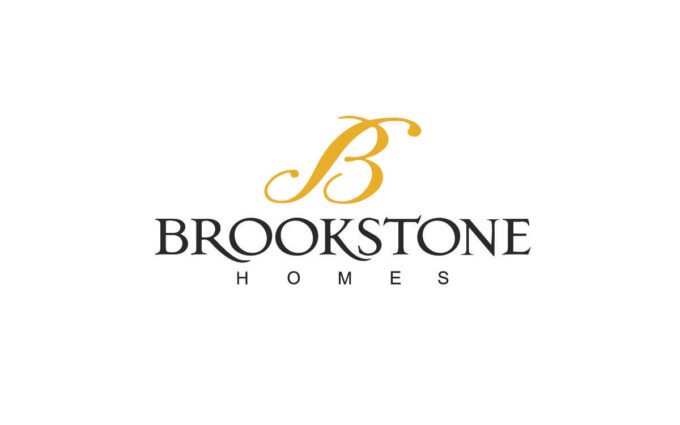
Brookstone Homes, Inc.
Brookstone Homes is a fifth generation Cincinnati home builder whose quality and expertise is unsurpassed. With over 75 years of experience, Brookstone Homes understands what it takes to construct a quality home, combining the craftsmanship of the past with the energy efficiencies of today.
Contact Information
Shannon Lachenman
Phone: 513-340-7200
7203 Wooster Pike, Cincinnati, OH 45227
Visit Brookstone Homes, Inc.
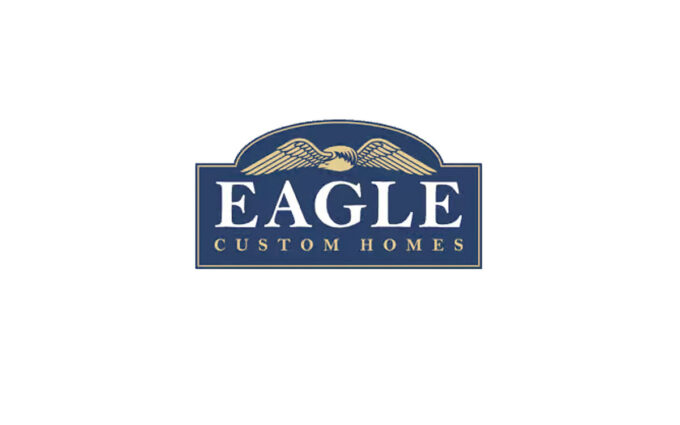
Eagle Custom Homes, Inc.
For over 30 years, Eagle Custom Homes has redefined high-end living in Greater Cincinnati. They design and build award winning homes, complete custom renovations, and develop luxury home communities across the region.
Contact Information
Stephen Feagles
Phone: 513-965-0455
411 West Loveland Avenue #202, Loveland, OH 45140
Visit Eagle Custom Homes, Inc.

John Hill Construction
A true custom builder that elects to build only four to five homes each year. Their repertoire is varied and distinct. From well-appointed ranches to stone and brick transitionals to Frank Lloyd Wright-inspired modern homes, this company has built it all. No matter what the project size, their 35+ years of experience will build your dreams into reality.
Contact Information
Benjamin Hill
Phone: 513-677-8991
6844 Oakland Road, Loveland, OH 45140
Visit John Hill Construction
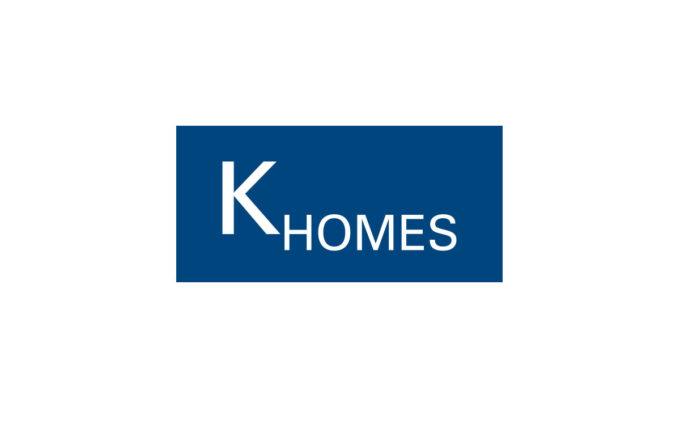
K Homes, LLC
K Homes is set out to raise the bar. From the start, you're met with thoughtful attention to detail. They will exceed your expectations at every turn of the building process.
Contact Information
Gene Kopaygorodsky
Phone: 513-874-5071
8050 Beckett Center Drive Suite 313, West Chester, OH 45069
Visit K Homes, LLC
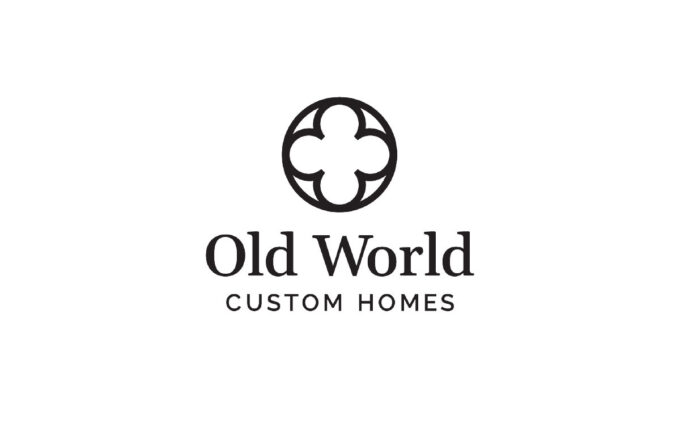
Old World Custom Homes
The name "Old World" pays homage to the rich legacy of high-quality custom home building passed down through the founders' families, reflecting their commitment to time-honored traditions and craftsmanship. Whether crafting a home with classical elegance or modern sophistication, they remain true to their roots while embracing contemporary techniques and materials.
Contact Information
Jordan Sayatovic
Phone: 513-951-5309
7056 Mears Gate Drive, North Canton, OH 44720
Visit Old World Custom Homes
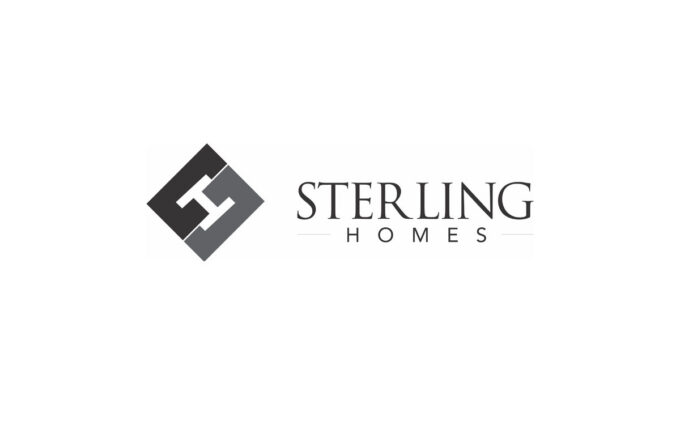
Sterling Homes
Sterling Homes is an award-winning custom home builder in Cincinnati, Ohio. They are a full-service firm dedicated to master craftsmanship using only the best materials and products to create custom home experiences to match every homeowner’s lifestyle.
Contact Information
Brad Olinger
Phone: 513-659-5361
347 Stanley Avenue, Cincinnati, OH 45226
Visit Sterling Homes
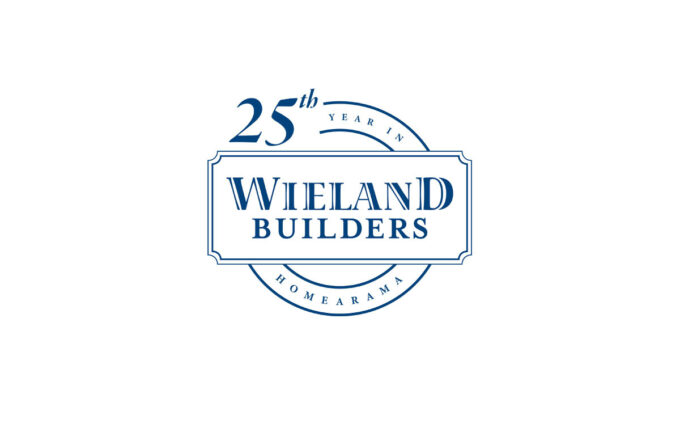
Wieland Builders, LLC
Wieland Builders is an award-winning custom home builder in the Cincinnati area focused on the cornerstones of quality craftsmanship and exceptional customer service. They combine your vision with their expertise to create truly unique homes.
Contact Information
Jeff Wieland
Phone: 513-383-9918
7906 Tylersville Square Drive, West Chester, OH 45069
Visit Wieland Builders, LLC
